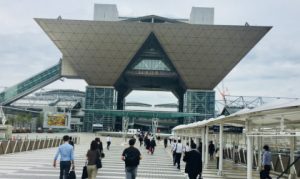
As it prepares to begin the licensing process for its three coming integrated casino resorts, the government for Japan has reportedly outlined the minimum requirements it may expect in terms of the future venues’ conference and hotel space.
Large footprints:
According to a report from GGRAsia citing an earlier story from the Kyodo news service, officials have floated a proposal that would mandate every one of the prospective facilities offer at least 1,076,391 sq ft of hotel accommodation as well as some 1,291,669 sq ft of meeting space capable of holding at least 6,000 people.
Exhibition enormity:
Based on the current average size of a Japanese hotel room at about 539 sq ft, the news source detailed that the proposed minimum requirements would see each of the coming integrated casino resorts feature at least 2,000 rooms, which would immediately make them the nation’s second largest hotels behind only the 3,679-room Shinagawa Prince Hotel Tokyo. In addition, the suggested meeting space provision would purportedly result in the three venues offering more such space than the 1,022,571 sq ft Tokyo Big Site and 5,000-capacity venues in Yokohama and Tokyo.
Surprising size:
Minimum size proposals have come as something of a shock as it was initially thought the government would opt for smaller footprints for the coming integrated casino resorts including one regional facility required to feature only a 645,834 sq ft convention center capable of holding approximately 3,000 visitors.
Budget-busting possibility:
Las Vegas-headquartered MGM Resorts International is said to be a leading suitor for one of the coming Japanese integrated casino resort licensees and it earlier mentioned that it would be willing to spend up to $10 billion in order to construct such a gambling-friendly facility. But, the latest space proposals, which are expected to be put to the nation’s Cabinet before the end of March following the conclusion of a public consultation period, could take the eventually final price tag well above this threshold.



























